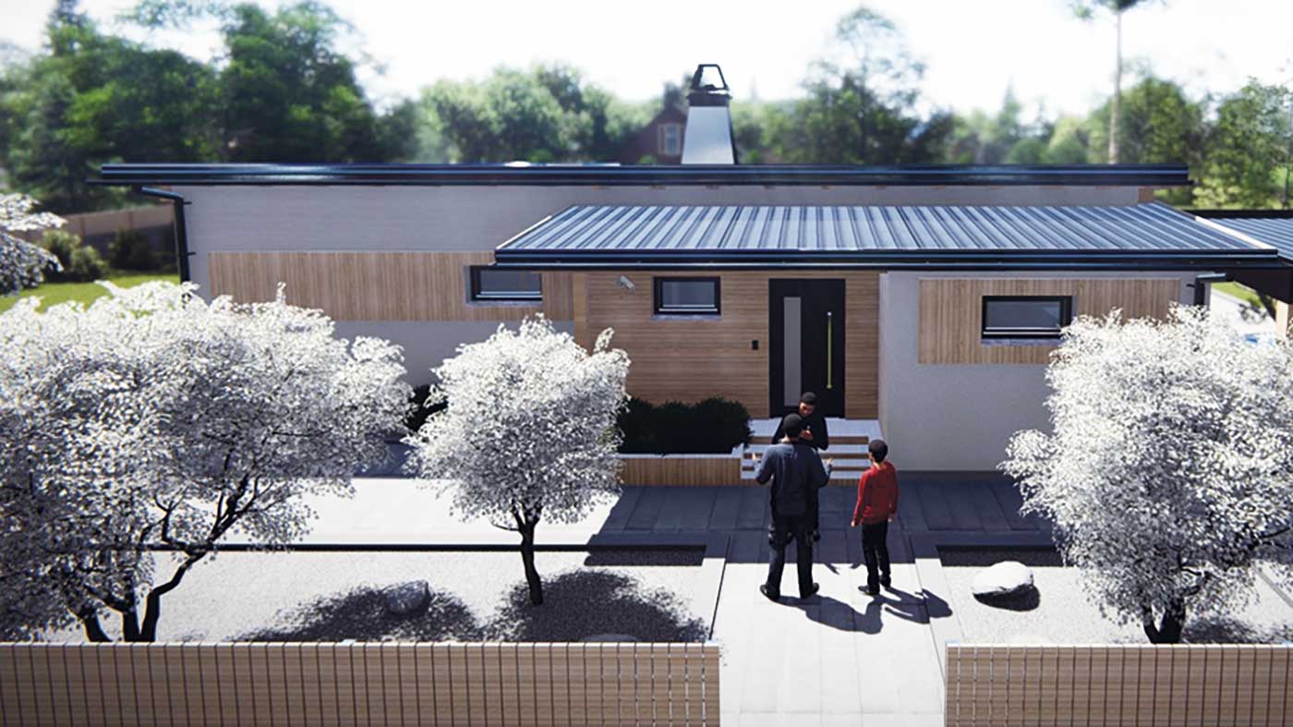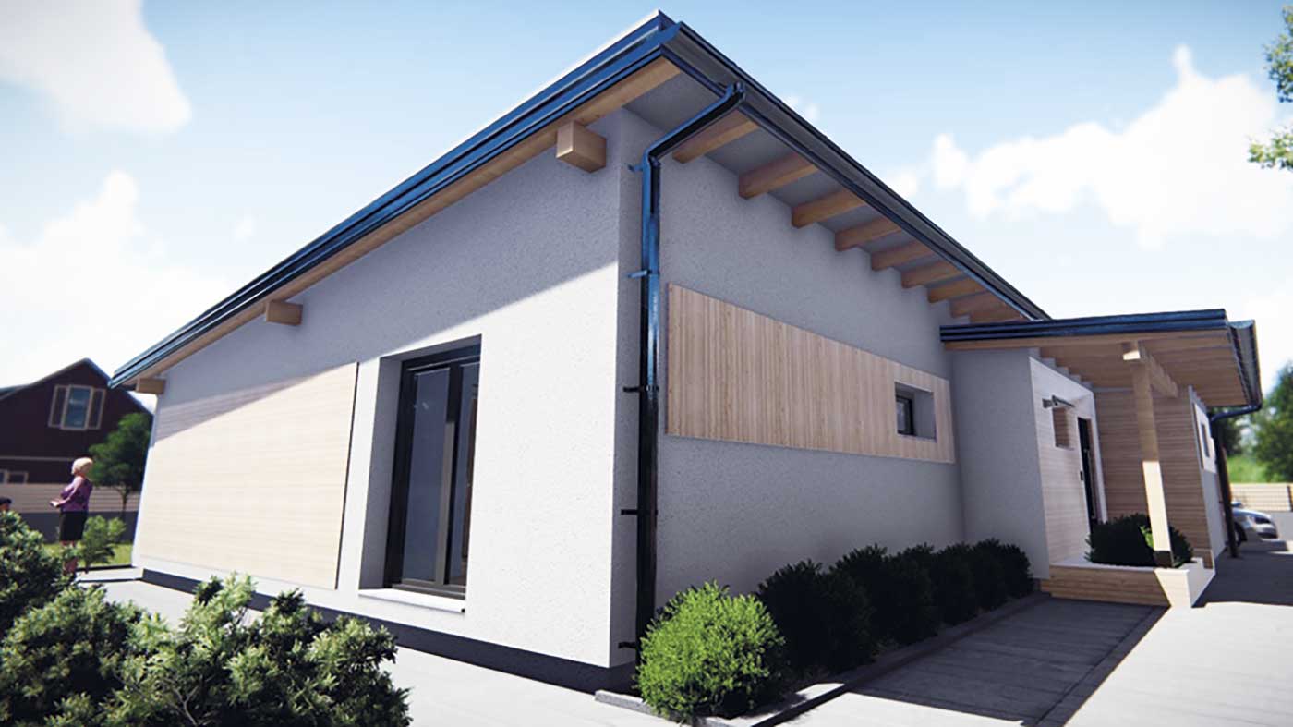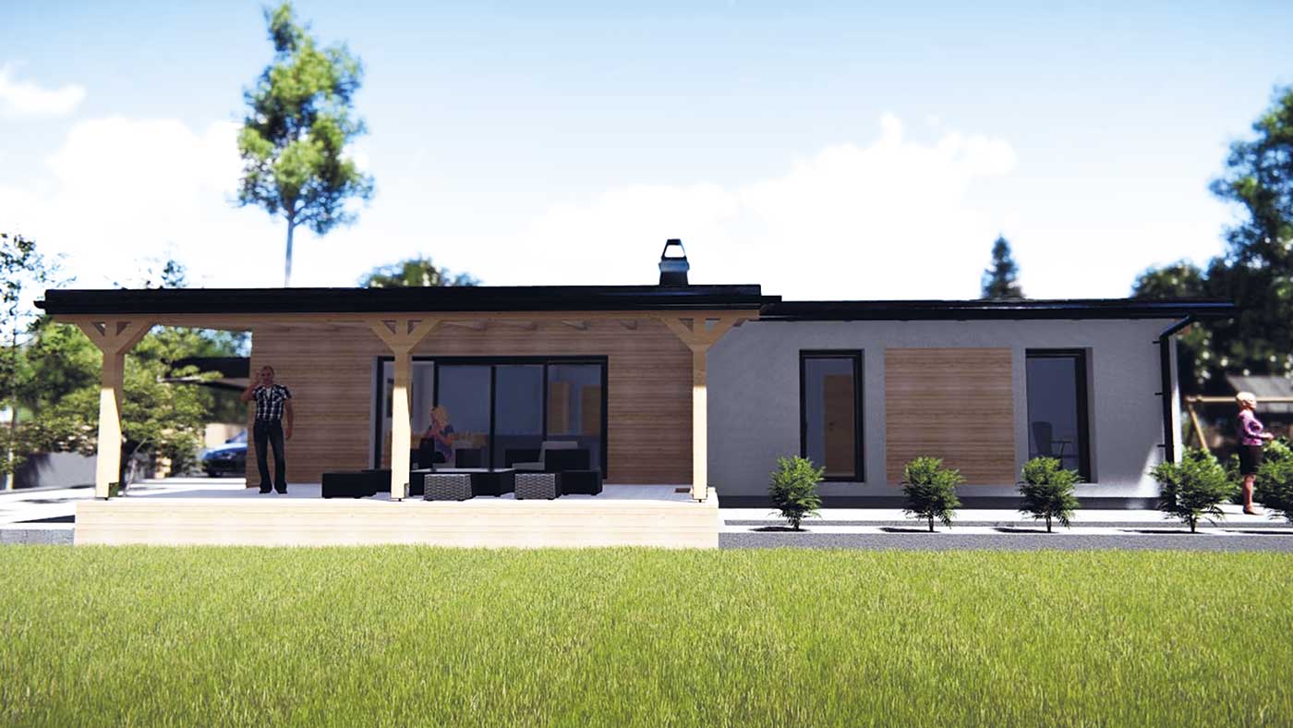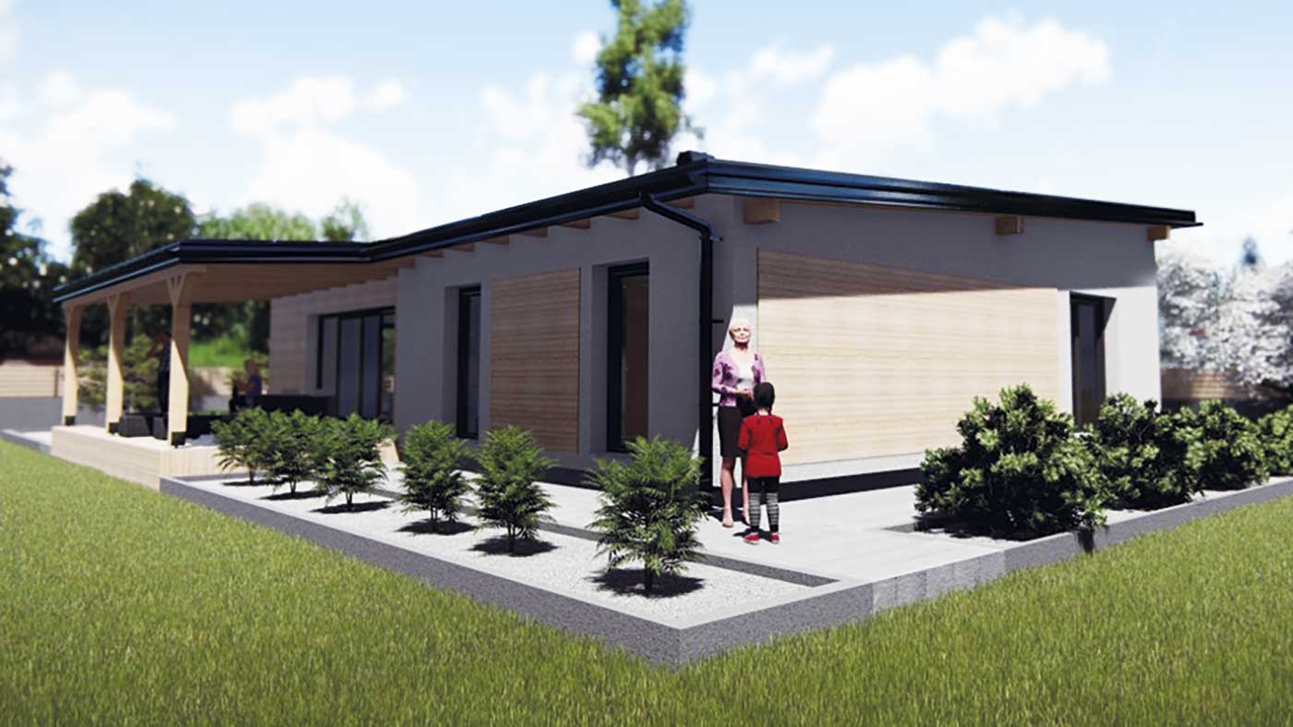Advantages of prefabricated construction
GREEN BUILDING
The use of processed domestic wood has the least impact on the environment. Extraction, processing and transport use little energy and thus reduce CO2 emissions. Staying in a wooden prefabricated house is pleasant and healthy, since the construction of this type of building is dry and has a low level of moisture. Also, wood is a renewable material that can also be recycled/reused for other purposes.
OPTIMUM USE OF SPACE
Prefab wooden construction utilizes the maximum potential of space already in the design of buildings, because every detail of the house is designed with millimeter accuracy. The difference between classic construction and prefab is therefore in the purpose of using the space/floor plan layout.
EARTHQUAKE RESISTANCE
From a constructive point of view, wooden prefabricated construction is much lighter in weight than classical construction and is therefore more suitable for use on weakly load-bearing foundation floors and slabs, as it provides very good seismic resistance. At the same time, when it comes to vibrations, wood is a much more elastic and flexible material than, for example, brick or concrete.
FAST BUILDING
One of the biggest advantages of wooden prefabricated construction is fast and precise prefabricated construction directly on the construction site. So, thanks to the construction system, moving into the finished building is possible within 3-4 months from the start of construction.
LOW ENERGY HOUSE - ENERGY SAVING
The greatest advantage of wooden prefabricated construction is certainly its energy efficiency, since in terms of energy consumption in buildings, this type of construction is significantly less wasteful than classic construction. Individual layers of the building are significantly better insulated than in classic construction. Also, wood in itself is a much better insulator than, for example, brick or concrete. Our buildings reach the level of low-energy and passive houses.




 Due to its size, the Tamara house offers a variety and flexibility of rooms. It is suitable for a larger family that needs more space to live and stay. Its appearance and design are in the spirit of modern architectural style.
Due to its size, the Tamara house offers a variety and flexibility of rooms. It is suitable for a larger family that needs more space to live and stay. Its appearance and design are in the spirit of modern architectural style.